| Bedrooms | 8 |
| Bathrooms | 8 |
| Approx. Sq. Ft. | 6,800 |
| Acres | 2.4 |

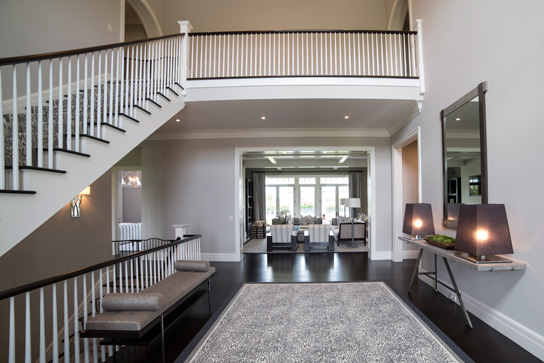
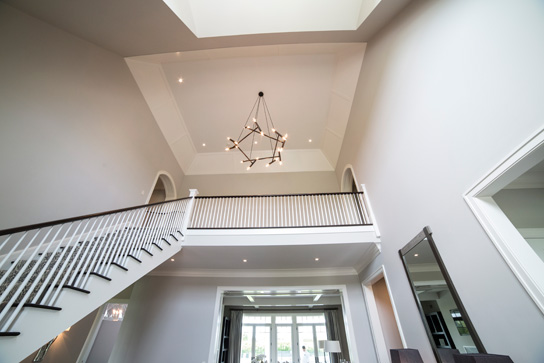
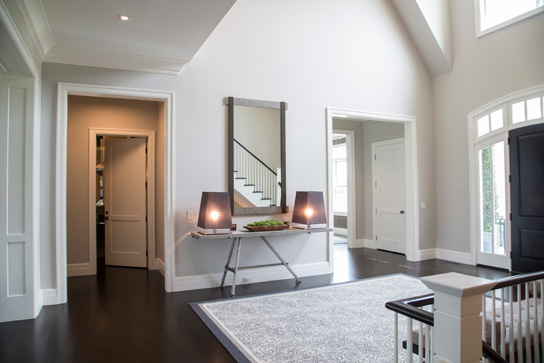
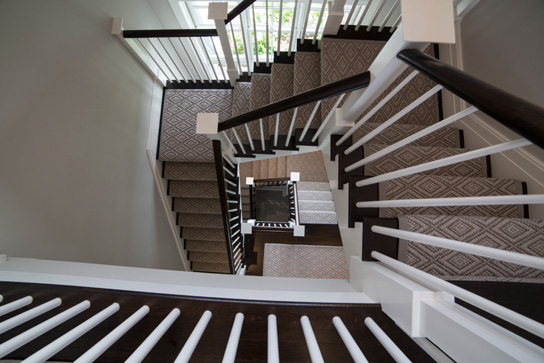
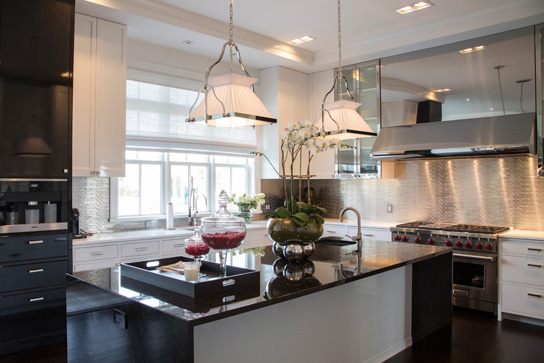
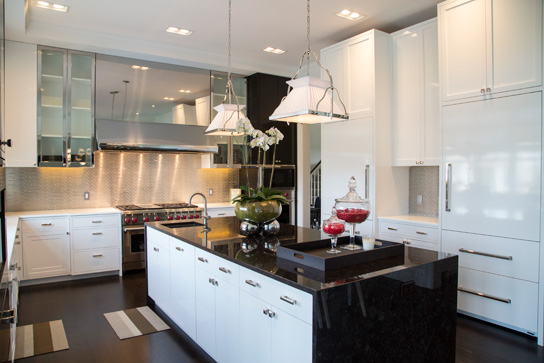
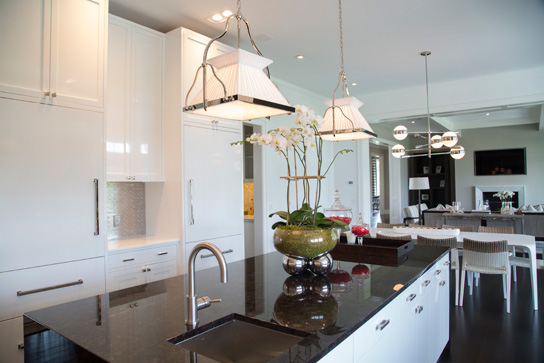
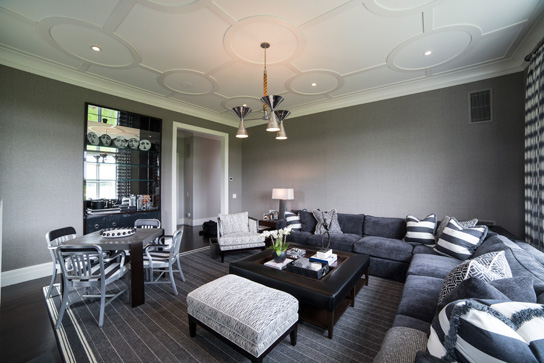
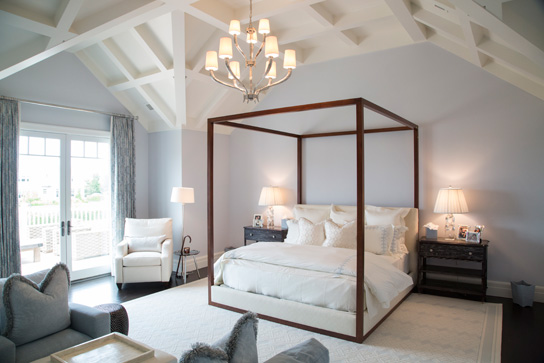
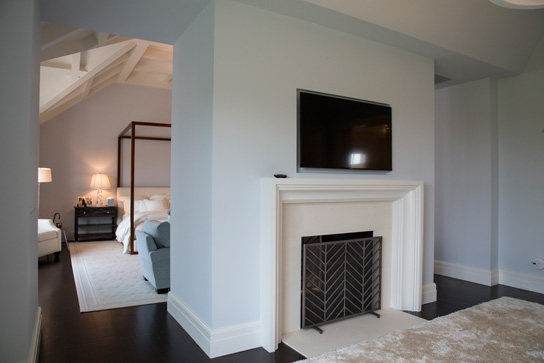
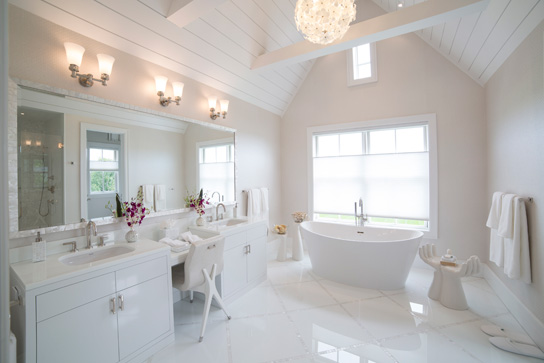
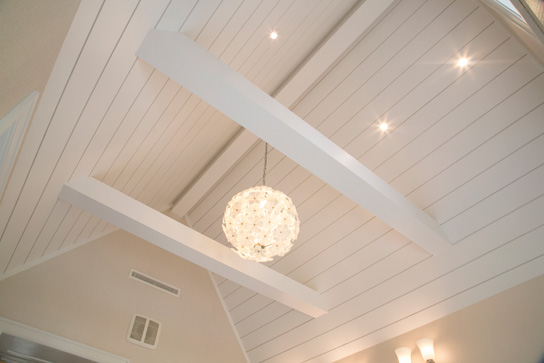
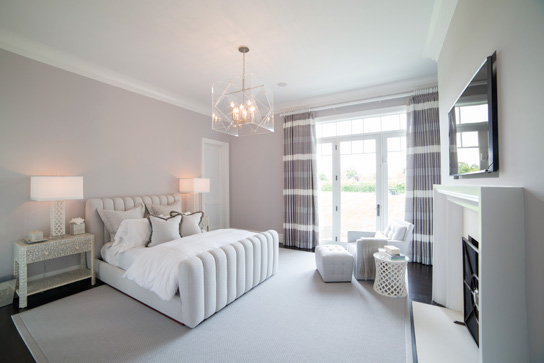
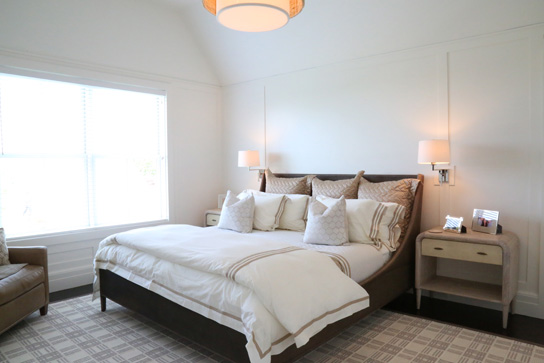
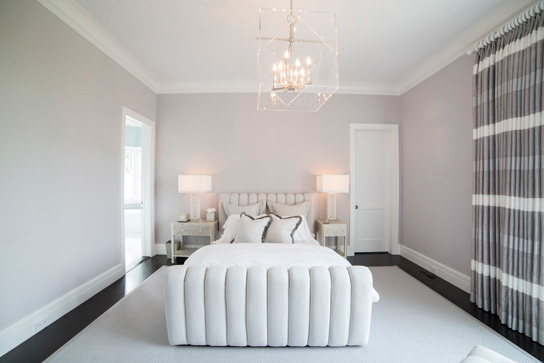
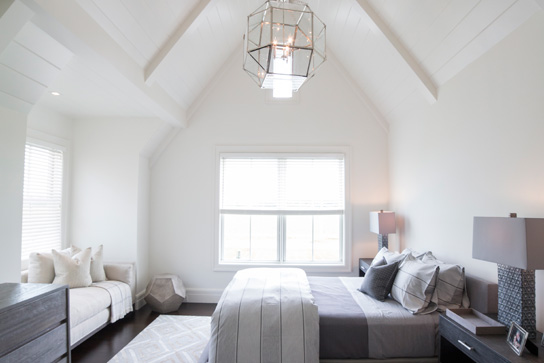
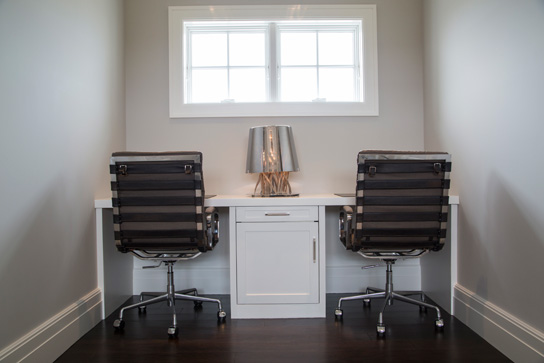
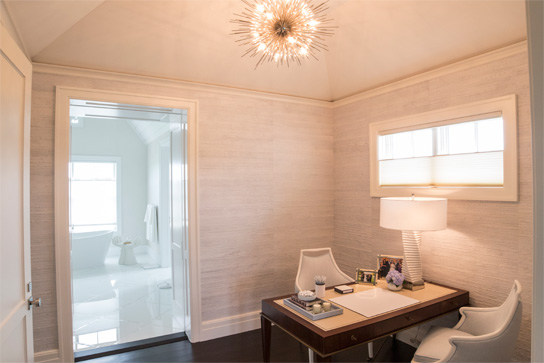
East End Building Co. is proud to announce its latest project located at 302 Blank Lane, Watermill. This stunning estate, surrounded by farm land & natural reserves, is situated on 2.4 acres with unobstructed Western and Eastern views of the perfect Hampton terrain. This new 6800 sf construction, designed by Fred Throo Architects, will feature 8 bedrooms and 8 bathrooms with an additional 3500 sf lower level.
With attention to the smallest of details, this sundrenched estate will bolster a gourmet kitchen, butler's pantry, multiple fireplaces, a 3 floor elevator, lower level game room, wine cellar, theater, gymnasium and much more. The exterior site plan will host oversized gunite pool including 8' x 8' spa, pool house/tennis pavilion, tennis court and breathtaking gardens.
Mechanicals
Kitchen
Bathrooms
General